BIM Lab
BIM Lab rooms are located on the 3rd floor at the Syahdan Campus. These labs equipped by well-known resources such as Autodesk, Graphisoft, and other programs that support lectures in the department of architecture. Currently, the laboratory used high-end PC, optimized for architectural modeling, rendering, and simulation works.
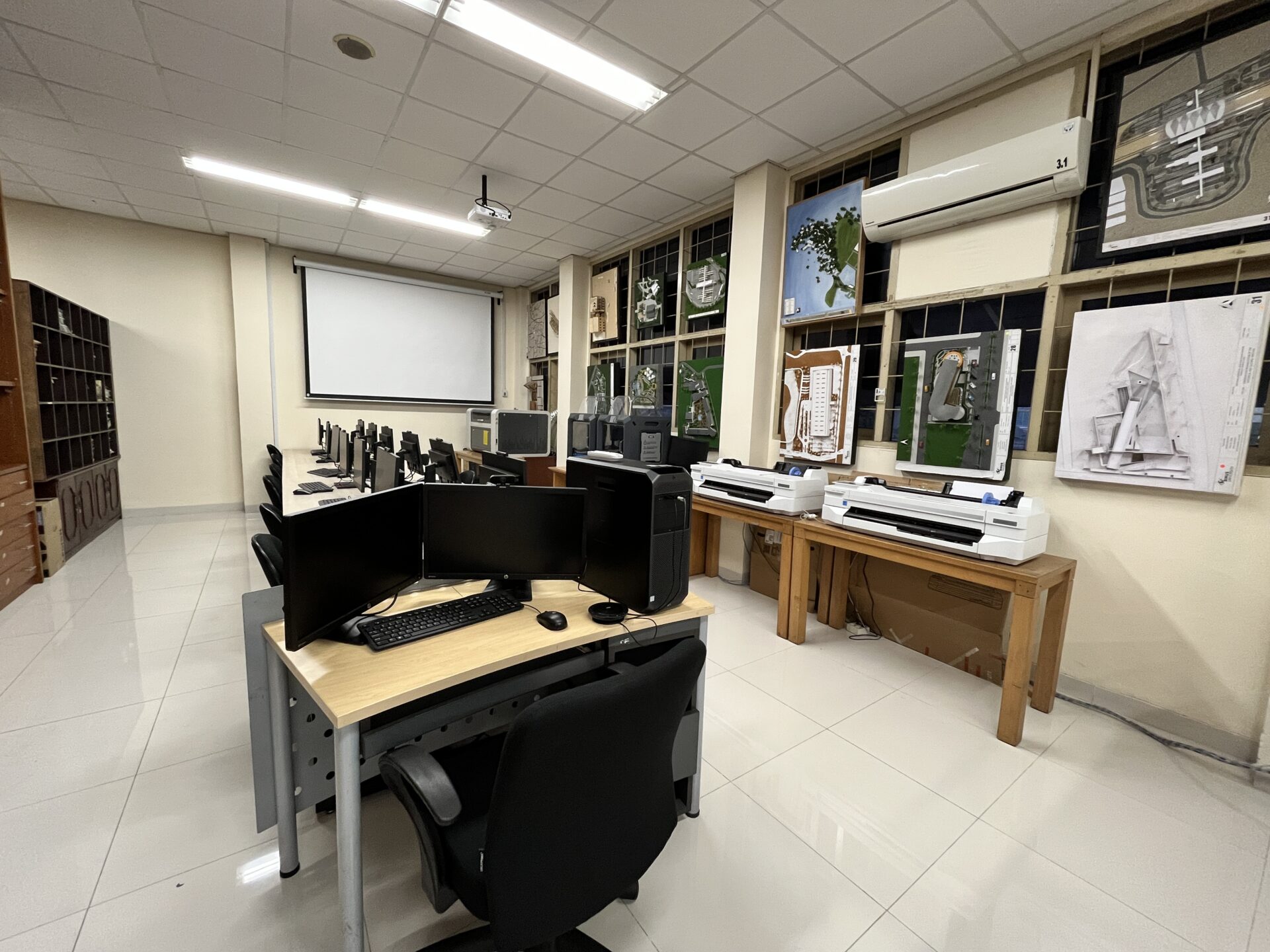
BIM CLASS
This BIM lab is usually used for BIM course. The Building Information Modeling (BIM) course discusses developments in digital construction, the position and benefits of BIM in digital construction, BIM tools and software, 3D, 4D, 5D BIM applications, and BIM collaboration. This course is accompanied by modeling assignments with BIM.
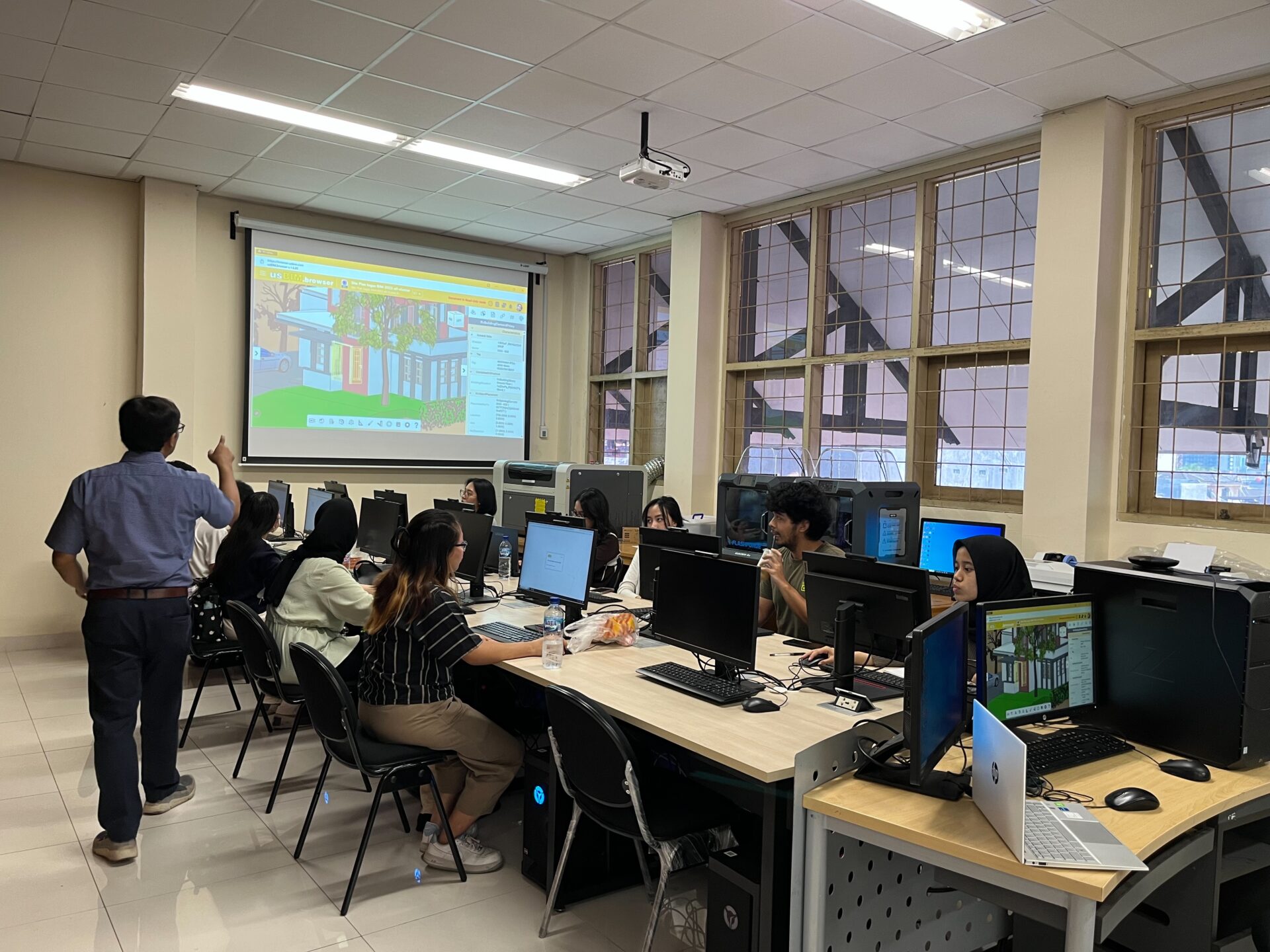
3D PRINTER TRAINING
In the BIM lab, 3D printer training is usually held every semester, in which every Binus University student can take part. 3D printer training is usually attended by a maximum of 12 students. The materials taught are related to the introduction of 3D printers, the working concept of 3D printers, and how to use 3D printers. This training activity is usually carried out for 2 days, where the first day discusses an introduction to 3D printers and basic knowledge related to the working concept of 3D printers. Then on the second day, we discussed applications and how to use a 3D printer. Each student is usually free to create a 3D shape which will then be printed simultaneously at the end of the activity. Each participant/student will take home the results of their 3D printing.
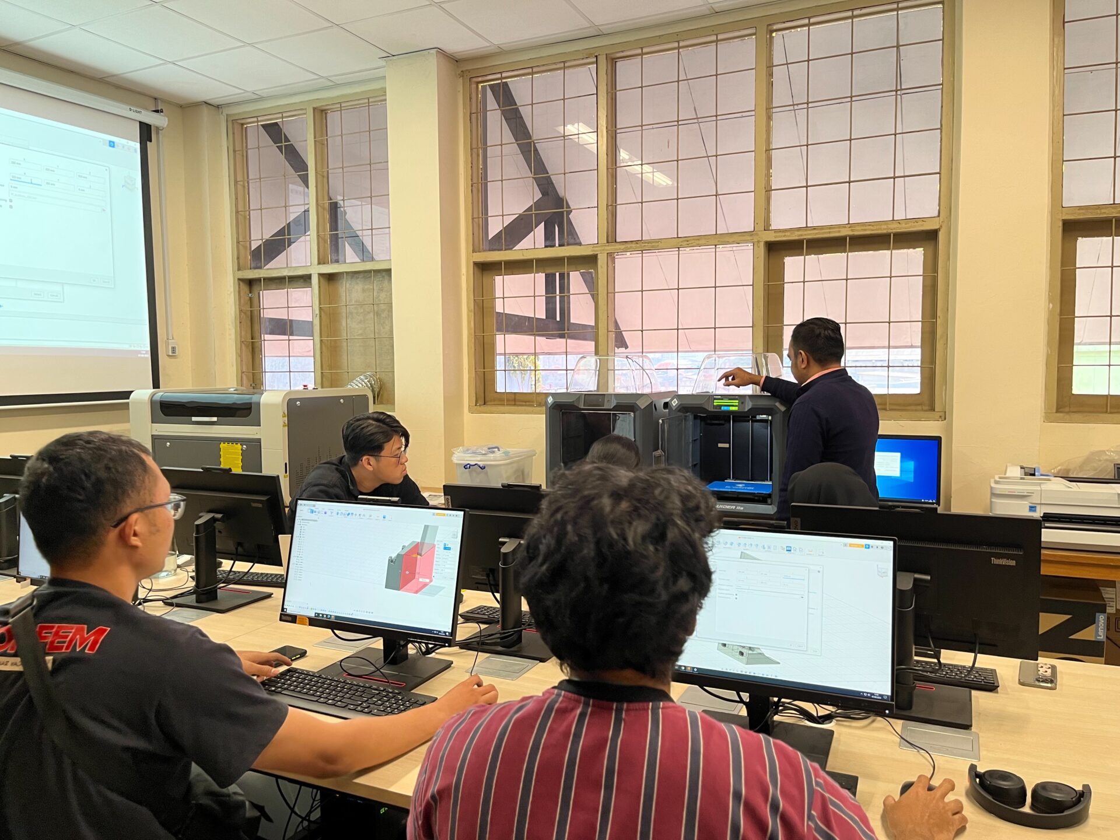
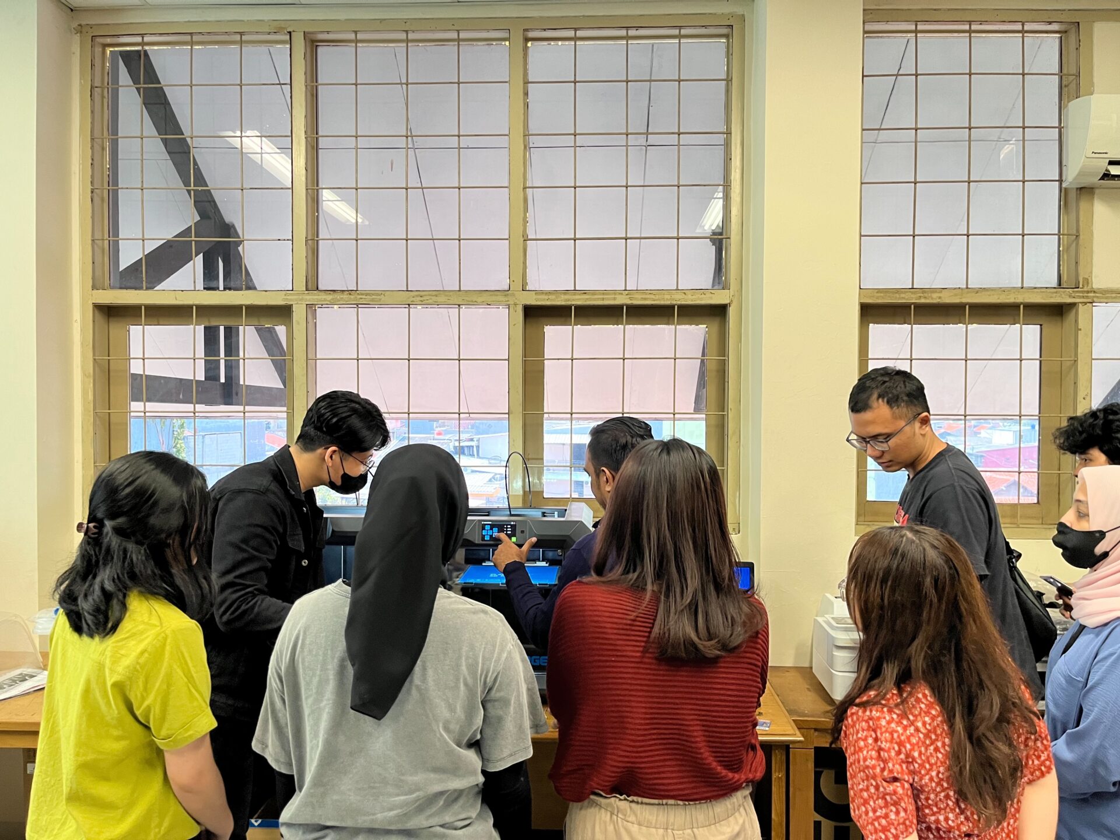
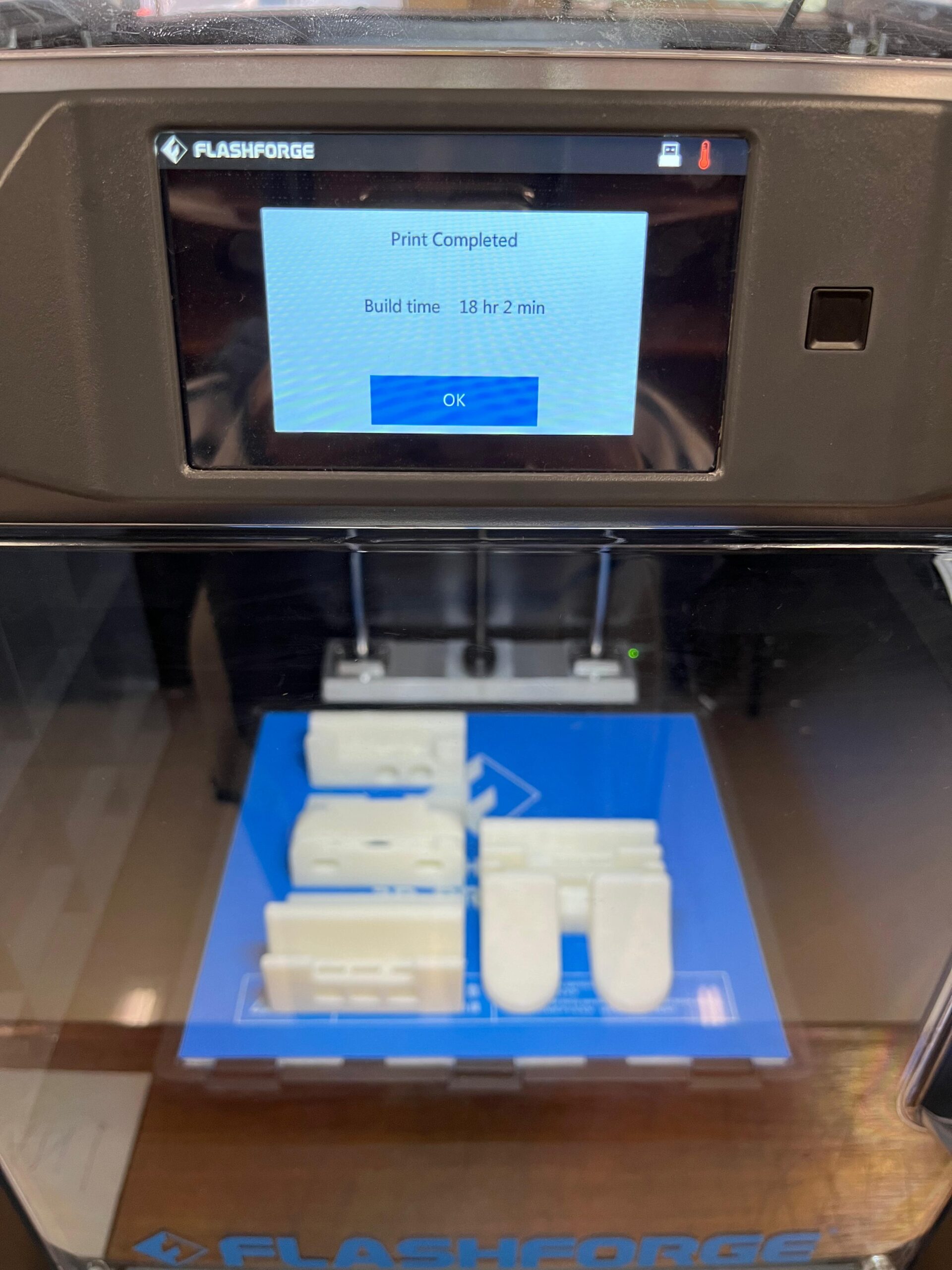
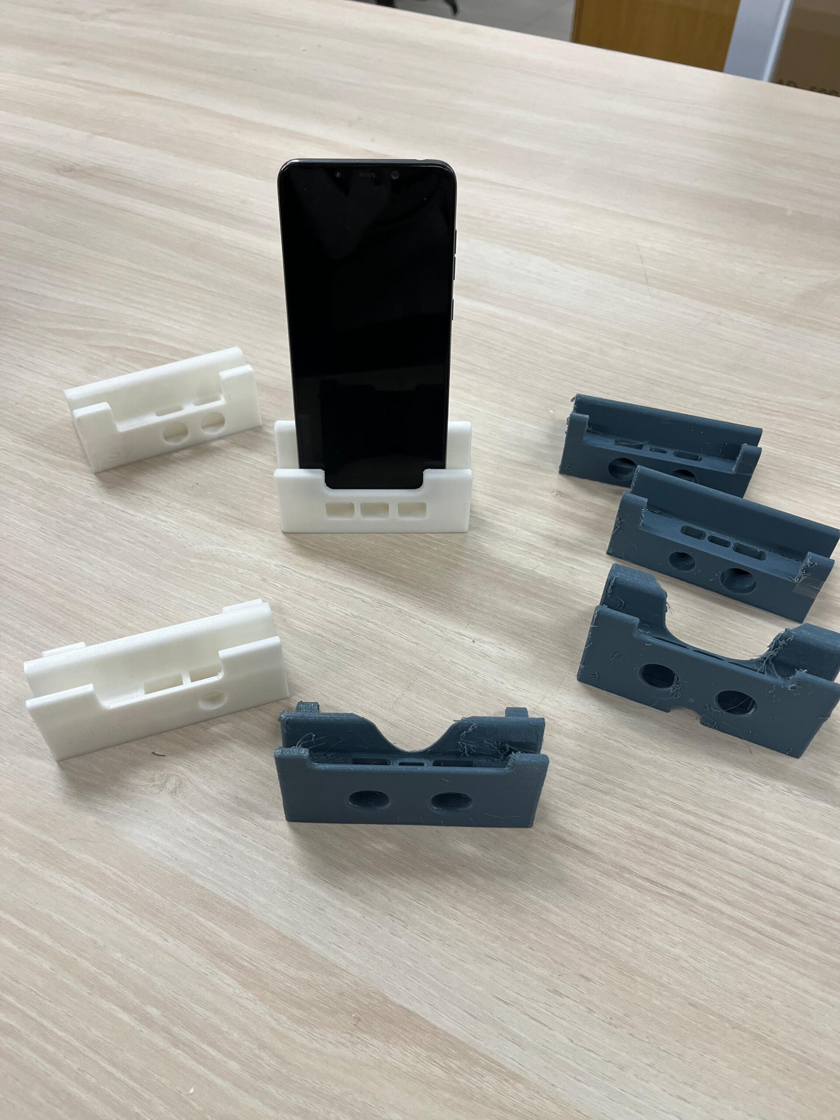
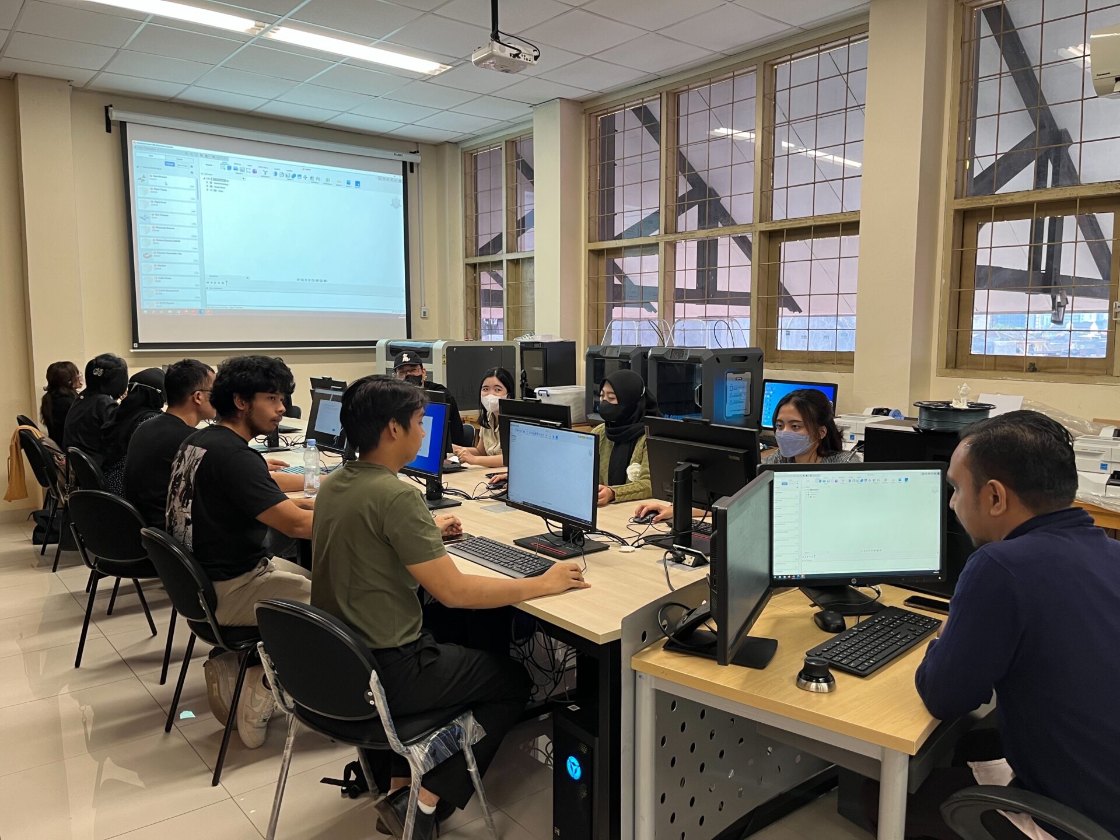
Comments :