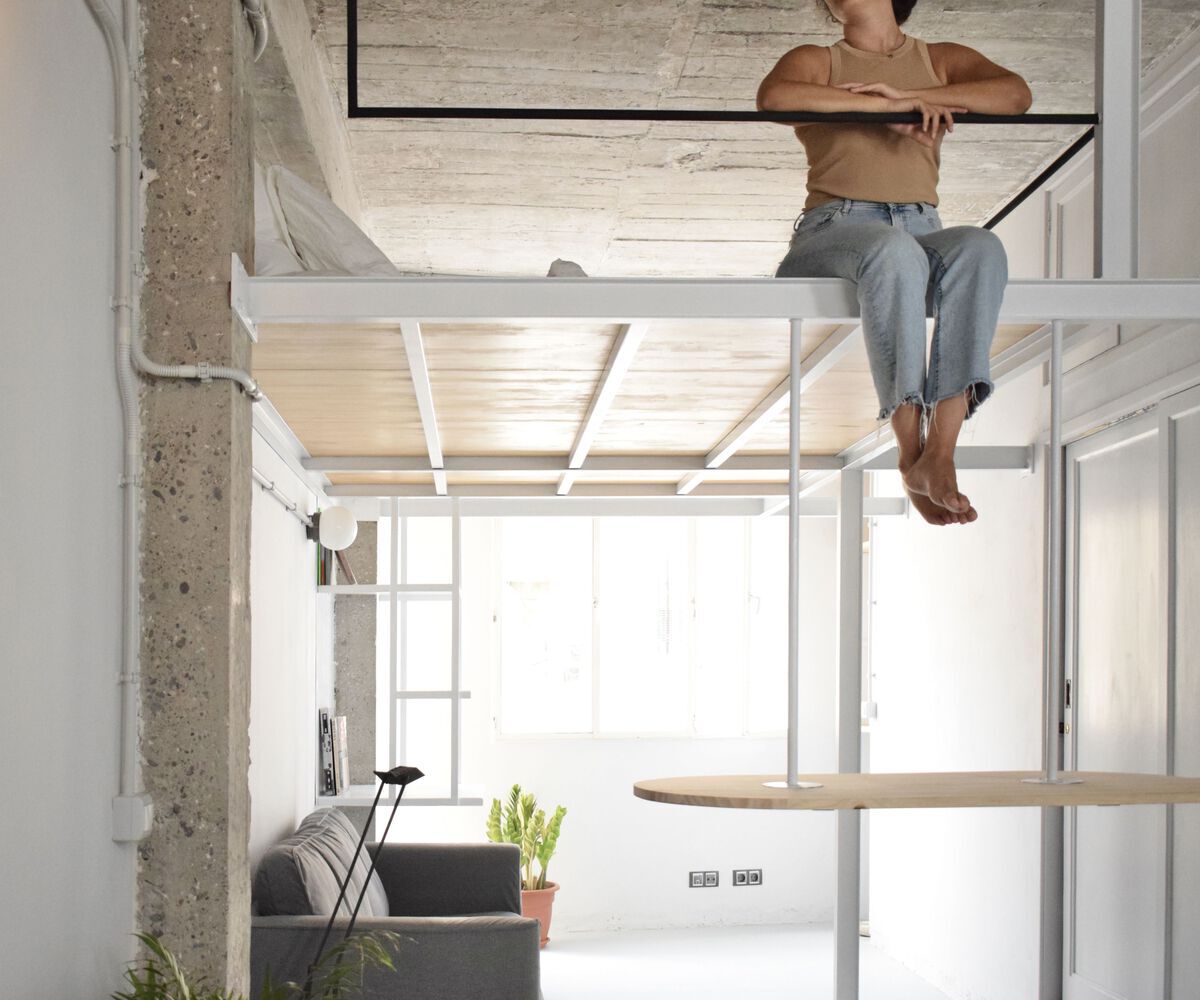Lofts in Spain: 10 Apartments Making the Most of Vertical Space
Faced with the various ways of inhabiting that characterize contemporary societies and their adaptability to future uses in architecture, lofts represent an opportunity to design spaces ranging from storage areas to living, study, leisure, or even resting spaces, both for their residents and potential visitors. Depending on their scales, sizes, and proportions, these elevated spaces allow for the optimization of interior environments in apartments that, in some cases, lack sufficient square footage to perform these types of functions at ground level and have a certain height to accommodate them.
While there isn’t a singular way to arrange a mezzanine in relation to another space, it’s essential to establish a connection between both environments, considering both the support of its weight and the activities to be carried out. The use of movable, fixed, or integrated staircases in various types of furniture facilitates access to these elevated spaces and serves as a common tool in defining such intermediate spaces.
 Picture: Cortesía de cli·ma arquitectura
Picture: Cortesía de cli·ma arquitectura
Comments :