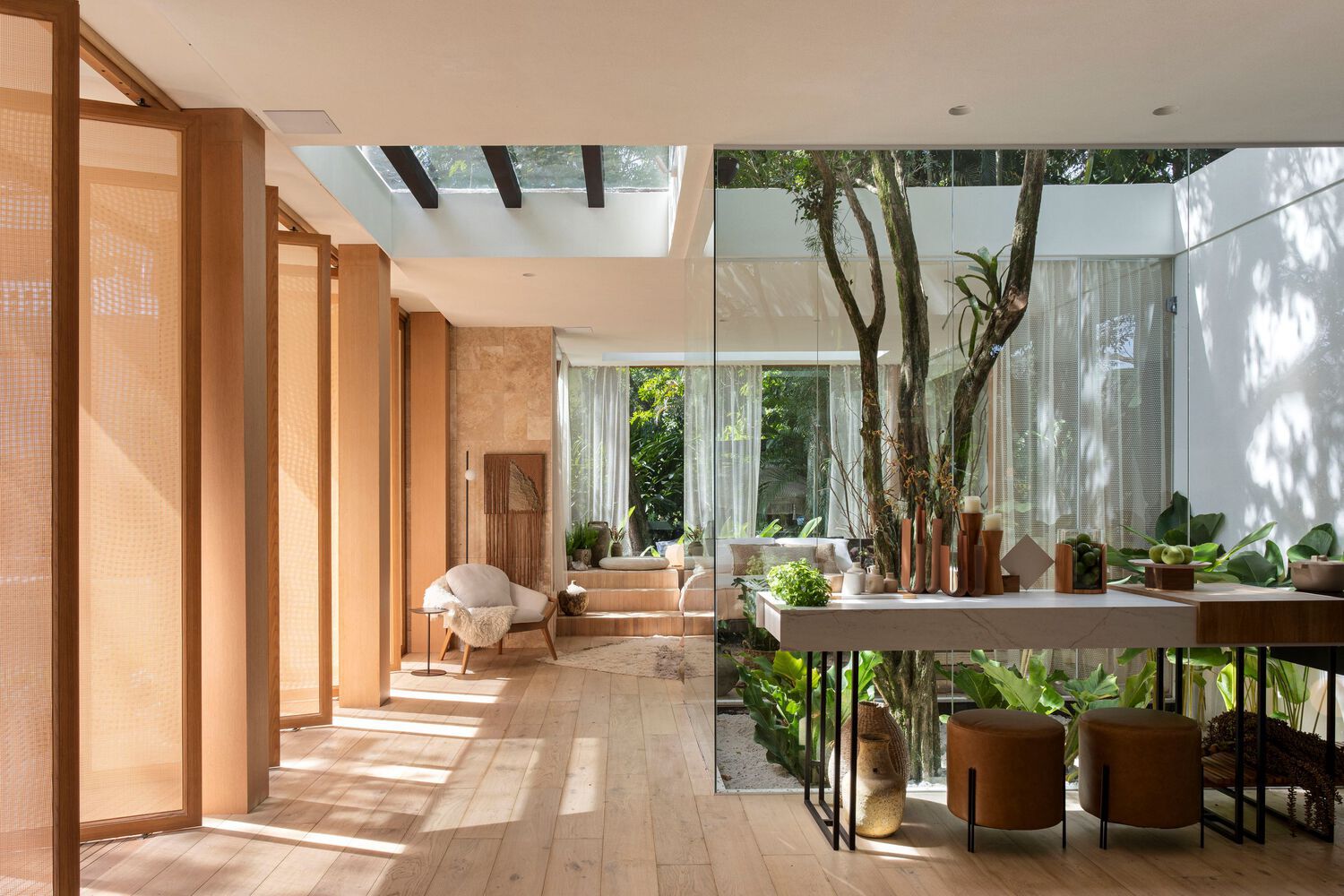4 Homes in Brazil that Encourage Indoor-Outdoor Living
The early 20th century marked a pivotal era in Brazilian architecture with the advent of the modernist movement. Architects like Oscar Niemeyer or Lúcio Costa introduced avant-garde designs characterized by sleek lines, reinforced concrete, and a focus on functionality. What’s more: residential projects of the era, in particular, blurred the lines between indoor and outdoor, flawlessly merging interior and exterior spaces to reflect a lifestyle that harmonizes with nature. Fast forward to the present day, and contemporary architects and designers in Brazil continue to embrace the challenge of creating indoor-outdoor homes that nod to the country’s tropical climate. These residences often feature open floor plans, expansive glass walls, and strategic positioning of courtyards, gardens, or terraces with a design philosophy that emphasizes natural light, ventilation, and the incorporation of greenery for increased well-being. We take a detailed look at four recently completed residential projects in Brazil that fuse contemporary architecture, sustainable living, and a deep appreciation for their natural surroundings.
 Picture: Denilson Machado – MCA Estúdio
Picture: Denilson Machado – MCA Estúdio
Comments :