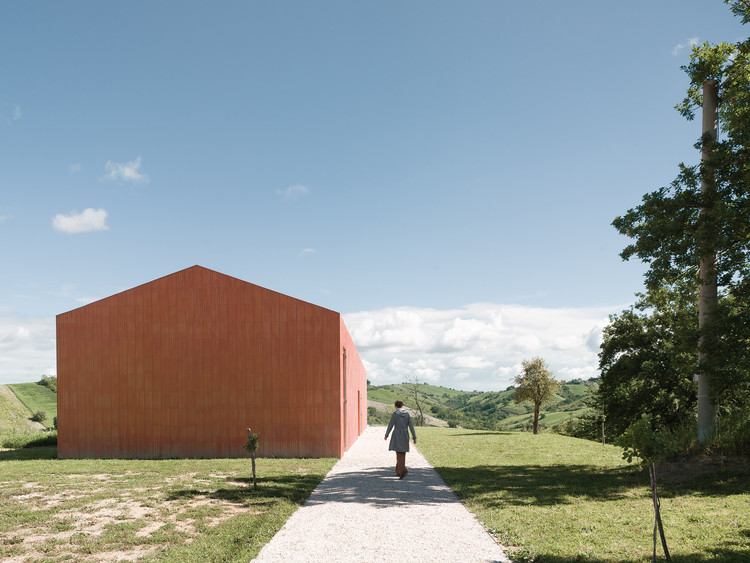4 Solutions for Roofs without Eaves (and their Construction Details)

Picture: Sergio Camplone
Written by Eduardo Souza
Published on November 23, 2023
In his Robie House, Frank Lloyd Wright created an ingenious arrangement of public and private spaces that slowly moving away from the street through a series of horizontal planes. Pronounced eaves made the interior space expand toward the outside. Considered the first phase of the American architect’s career, the so-called Prairie Houses had marked horizontality, mainly due to the enormous plans created by slightly inclined eaves. Eaves are ubiquitous in most traditional architecture, and in addition to their aesthetic role, they serve several important functions, the primary one being to keep rainwater away from the building’s walls and structure. But for some time now, we have seen plenty of projects with sloping roofs without eaves, forming pure and unornamented volumes. This brings us to the question: in these projects, how are practical issues such as draining rainwater?


Comments :