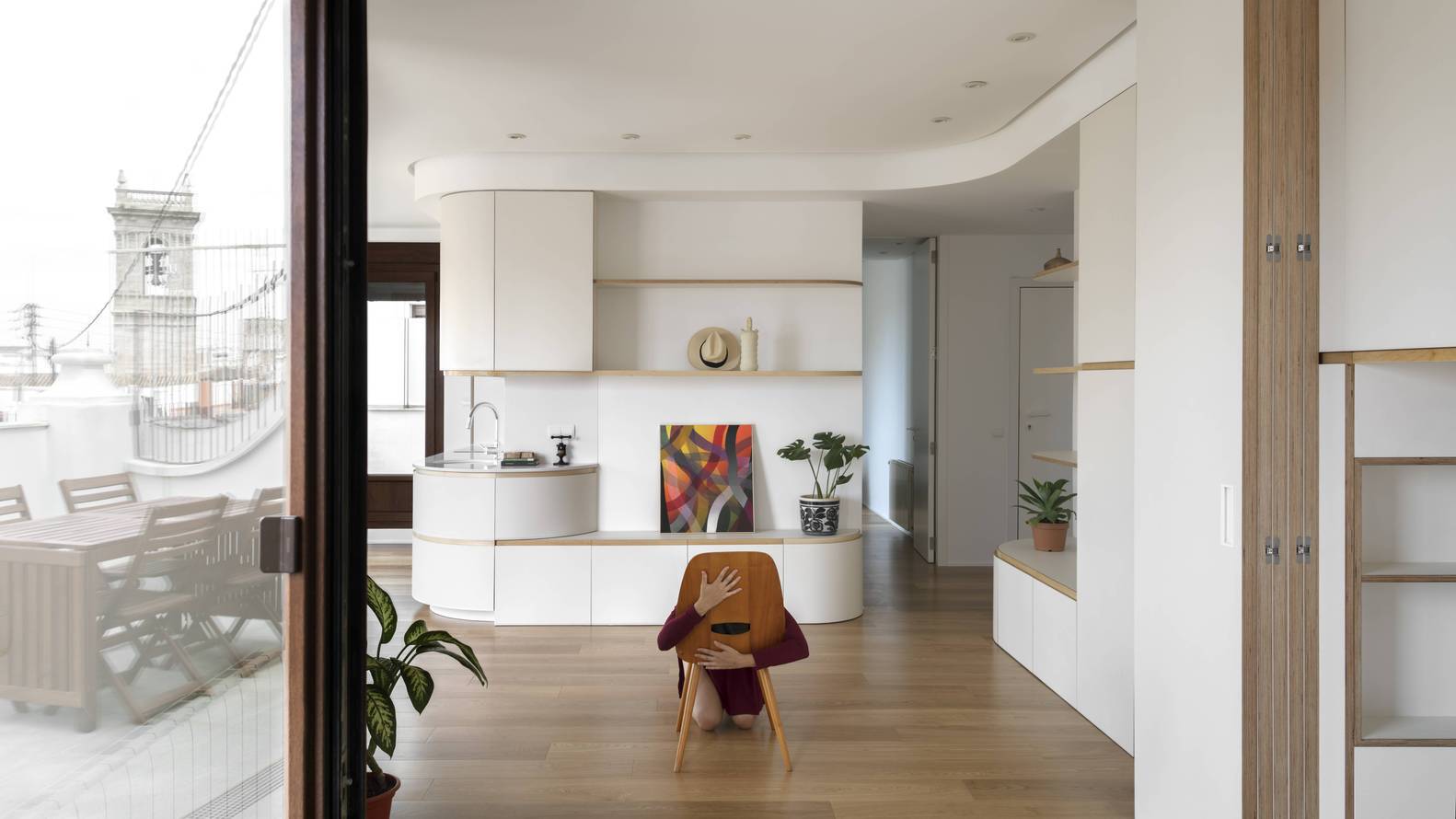Apartments in Spain: 20 Examples with less than 100 m2
How to design livable spaces, making the most of the available square meters? Currently, the design of housing in major urban centers is often linked to finding ways to optimize interior spaces, integrate environments for better lighting and ventilation, and establish a connection with the outdoors. According to the needs of its inhabitants, project requirements, and often construction costs, architecture professionals seek to provide flexibility, spaciousness, and adaptability to spaces through renovations, transformations, and more, which provide good living conditions and consider the possible changes that future generations may have to face.
The application of movable enclosures, along with built-in and movable furniture, or the mixture of materials and colors, are just some of the strategies that play a leading role in contemporary domestic architecture, where the goal is to achieve comfort for residents in small proportions and dimensions. After reviewing our project library, we have selected around 20 examples of apartments located throughout the Spanish territory, whose layout and floor area do not exceed 100 square meters.
 Picture: Milena Villalba
Picture: Milena Villalba
Comments :