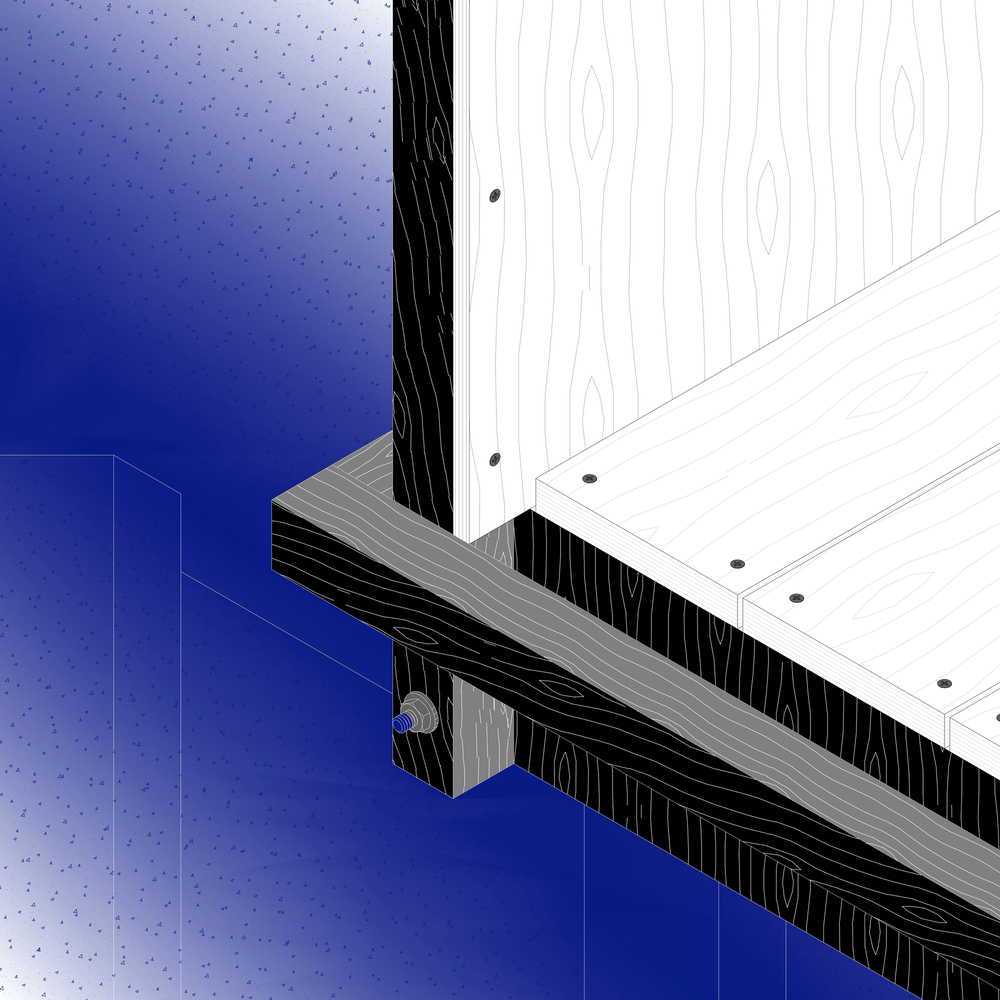How to Represent Wood in Projects: Fittings, Joints, Schemes
Drawing plays a pivotal role in architectural design as it is the primary means for transforming ideas into tangible spaces. Within wooden architecture, numerous techniques exist for creating joints, and connections, and seamlessly incorporating the material into other structural components. Beyond merely conveying precise details, drawing can also produce instructional guides for construction, simplifying comprehension for the workforce and facilitating project execution. This is why we’ve curated a collection of diverse projects that exemplify various approaches to depicting the use of wood and its myriad possibilities.
Here, we focus on drawings that go beyond the details (you can check out several examples of how to detail with wood here) and bring different ways of representing the architectural complexity behind the constructive and structural aspects of the material. These schemes reflect methods of assembling pavilions, detailing roofs, and building with wood.


 Picture: Detail – Tea House Pavilion / Grau Architects
Picture: Detail – Tea House Pavilion / Grau Architects
Comments :