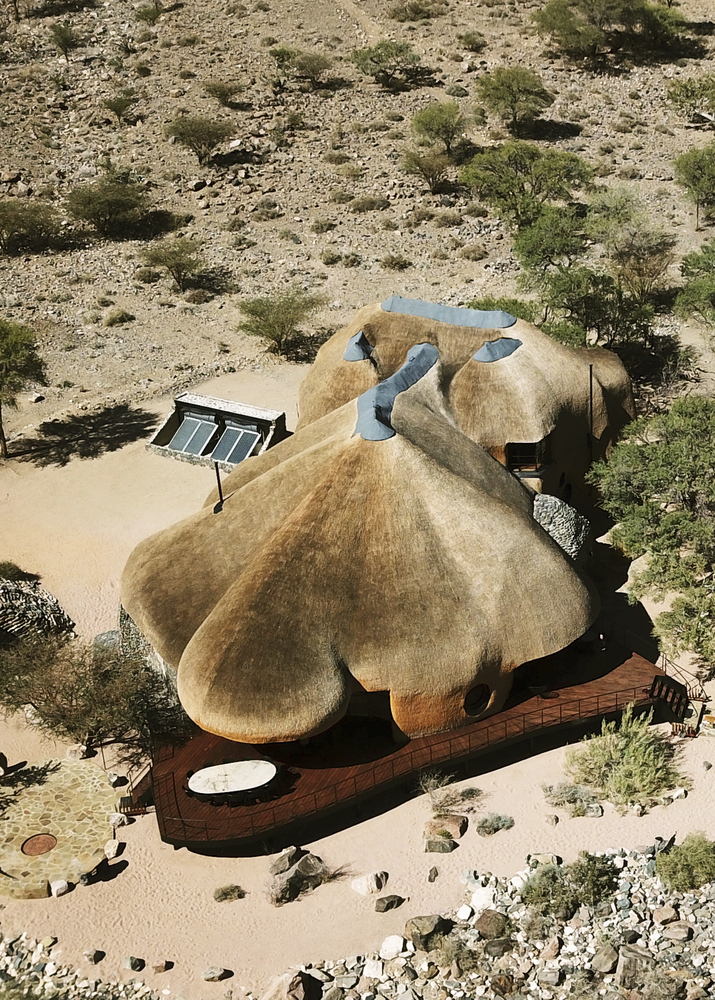Natural Roofs: Sustainable Alternatives for Modern Buildings
Nowadays, when we imagine enclosed spaces, concrete slab roofs often come to mind. However, the use of concrete in construction now raises concerns due to its documented contributions to climate change and environmental harm. In response, it is necessary to incorporate vernacular and traditional techniques into our architectural toolkit. In this context, natural coverings emerge as an excellent solution. Despite their alignment with numerous desirable project attributes, these materials, which have sheltered humans for centuries, are still underutilized in contemporary construction. Natural roofs offer biodegradable materials, making them a more sustainable option with an aesthetic appeal and enhanced thermal comfort.
One of the most common natural coverings is thatch, a traditional method that utilizes dried vegetation such as piassava, sape, and santa-fé grass (Panicum prionitis) to create sheltered structures. Thatch assembly typically starts from the bottom and progresses upward, with special attention needed at the top due to its vulnerability to water infiltration during both construction and future maintenance. The steepness of the roof slope plays a crucial role in preventing potential leakage issues, as it facilitates faster water drainage. Thatch coverings are typically installed on wooden or bamboo frameworks, and their flexibility allows architects to explore creative possibilities, including complex organic shapes.
 Picture: Katinka Bester
Picture: Katinka Bester
Comments :