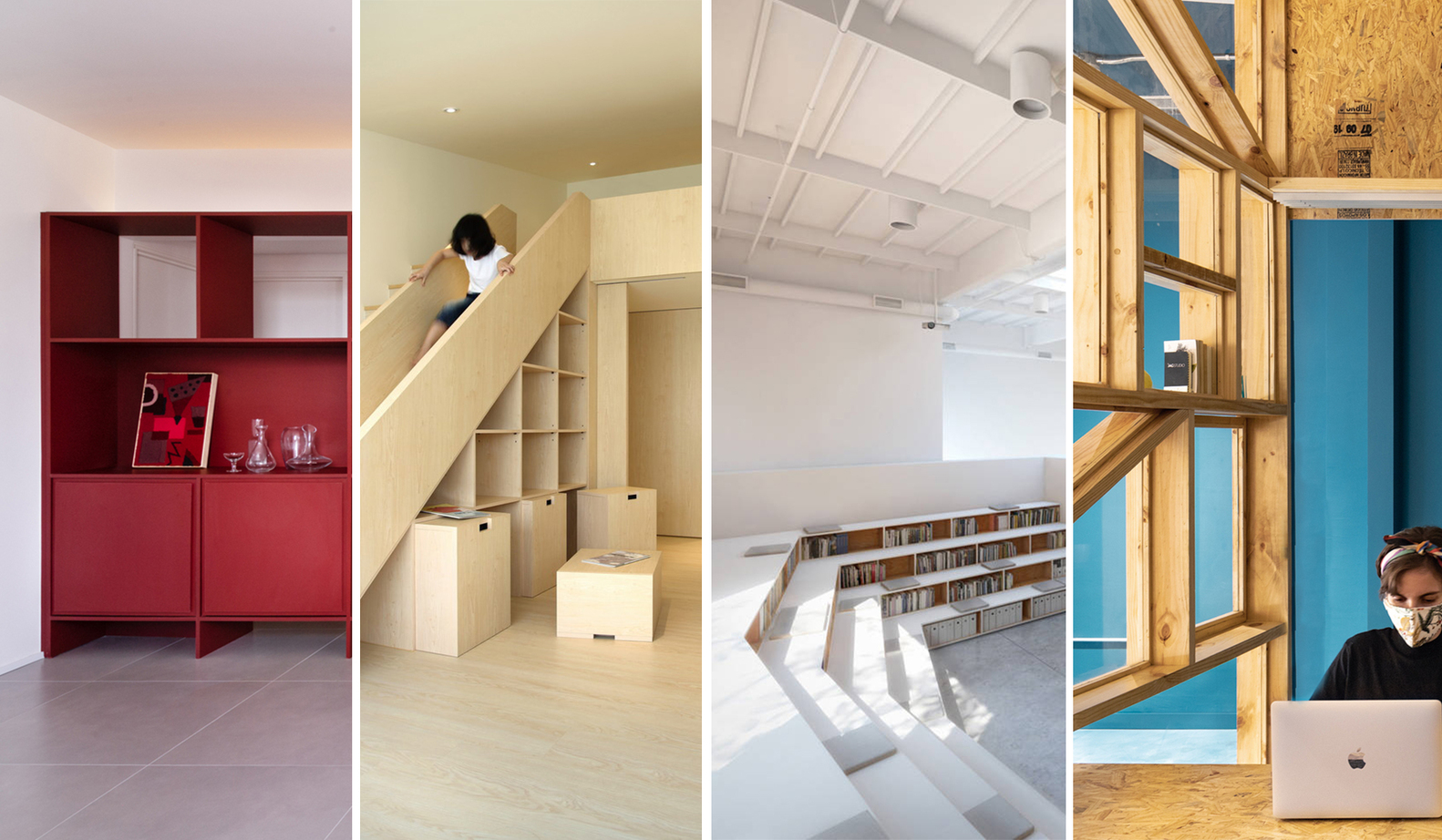Design Depot: 30 Projects that Explore Diverse Storage Solutions

Picture: ArchDaily
With the rise of small houses and dense cities, we were forced to sacrifice a good amount of storage space. Ironically, we did not compromise our purchasing habits, so with a few square meters to work with, architects and designers had to come up with efficient storage solutions and make the best of the limited space they have. However, if you were lucky enough to be occupying a large, unobscured space with a generous budget, your storage design possibilities are endless. In this article, we look at how architects and designers found creative ways to store their belongings in spaces with different functions, scales, and spatial constraints, ranging from completely invisible units to sculptural centerpieces.
In theory, a storage unit is an enclosed space to store objects, be it merchandise, food, clothing, books, furniture, etc. And the design of these units depends on how often the stored objects are being accessed and used; short-term storage units, such as closets and shelving, are often integrated within living rooms, kitchens, or behind counters so users can access them frequently and easily, whereas long-term storage units, such as stock depots, are built separately as they require different spatial configurations. Regarding the structural design and what they are made of, storage units can be built with any material the architect desires, and in whatever shape or size, depending on the context and spatial restrictions. These units can be fixed, mobile, modular, sliding, folding, or removable, and can be either completely concealed and “invisible” within a space, or entirely out in the open.
Comments :