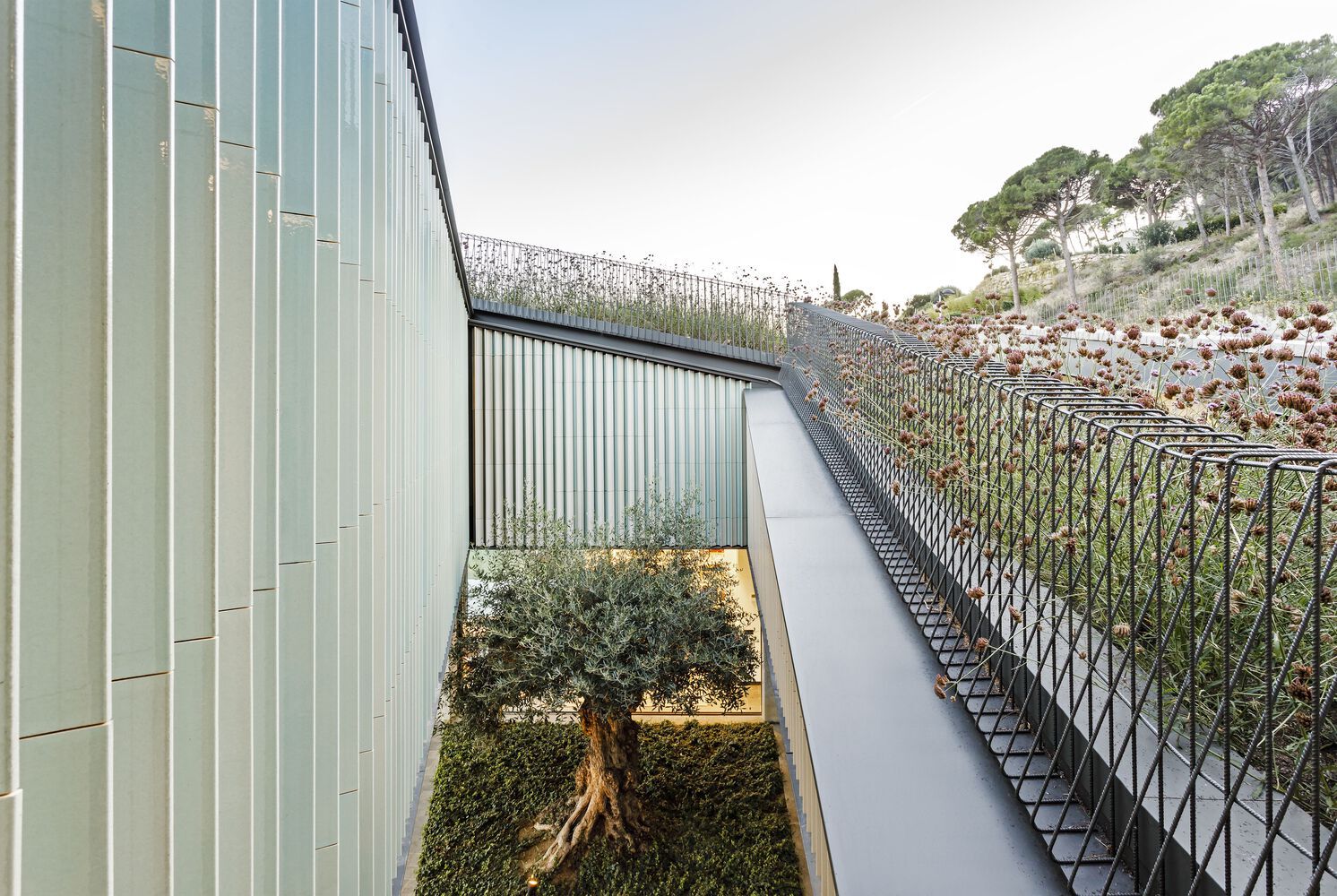What are the Interior Courtyards of Spanish Houses like? 10 Examples in Contemporary Architecture and Design
The origin of interior courtyards dates back several years, serving as a means of shelter, security, and protection, while also aiming to achieve comfort and well-being through exterior elements. In contemporary housing, a wide range of possibilities is deployed, capable of accommodating various uses and activities that foster the relationship between the interior and exterior environment. Furthermore, notions of energy efficiency, thermal regulation, ventilation, and natural lighting are incorporated, among others.
The design of interior courtyards involves considering factors such as the site location, surrounding vegetation, climatic conditions, solar orientation, and other factors specific to each particular geographic area. Although Spain has a heterogeneity and climatic diversity comprised of Atlantic, Mediterranean, subtropical, and mountain climates, interior courtyards can adopt different characteristics, arrangements, and architectural principles. However, as a common denominator, they are usually surrounded by walls, enclosures, circulation areas, or galleries, acting as space articulators or becoming the heart of homes.
 Picture: Marcela Grassi
Picture: Marcela Grassi
Comments :