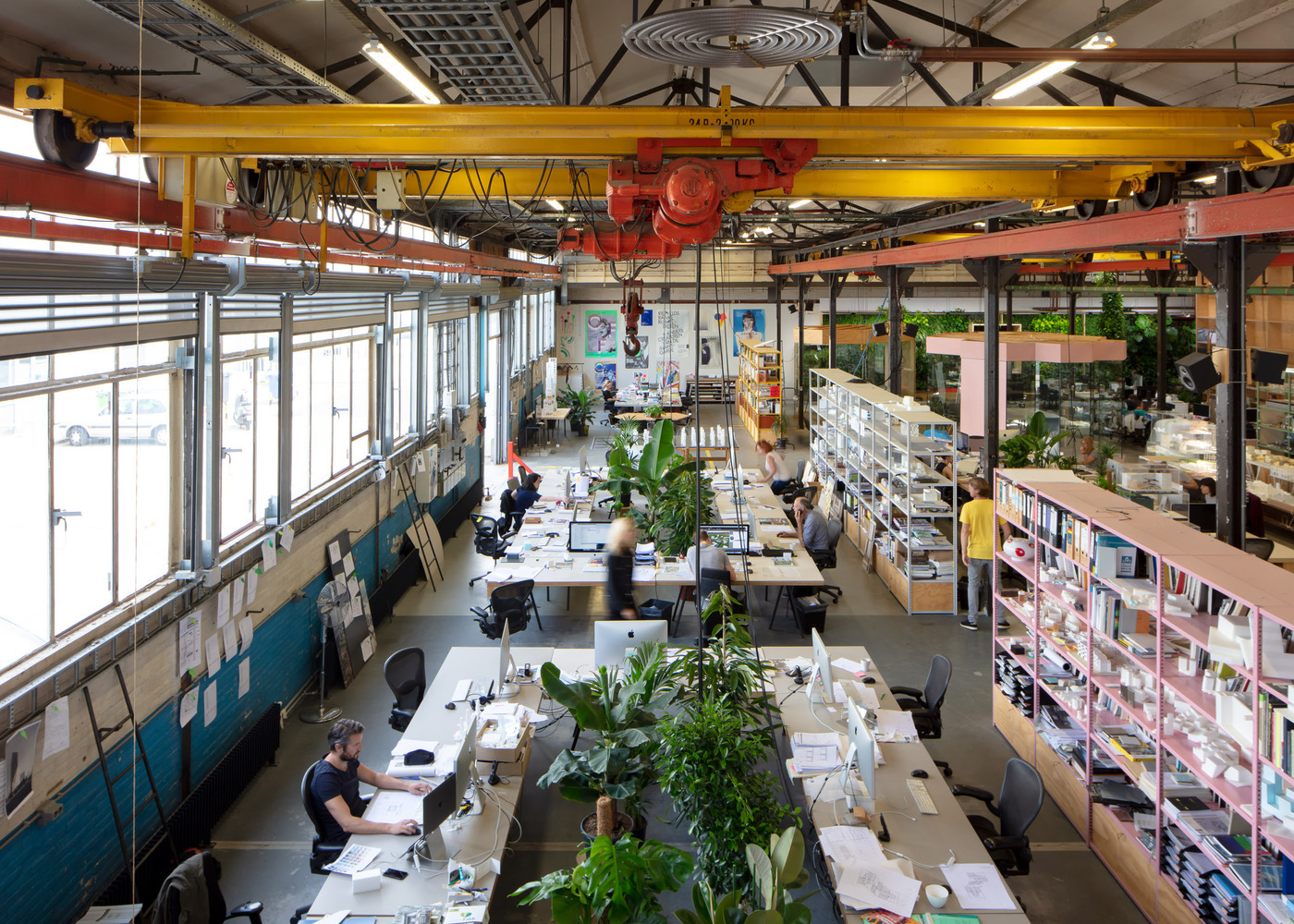From Open Plan to Remote Work: The Evolution of Architecture Practices Over Time
The first image that comes to mind when we think of an office is a place with a table and chair. But it was not always the case. In the Middle Ages, monasteries were the main places for study and knowledge, with private rooms designed to help monks concentrate when researching. However, records state that such spaces were uncomfortable since scholars remained standing most of the time.
However, even considering that during the Renaissance — from the 13th century onwards — intellectual production began to leave religion and expand into the arts, science and commerce, the “classic” office model emerged only after the industrial revolution, when the administration was separated from production. Later, this model was used by countless professions, including architecture. At the end of the 19th century, despite being physically separated from the factories, the offices still had a very industrial organization, with large central halls and rows of desks. Around these spaces were distributed private rooms separated by glass partitions, and high-ranking officials occupied the mezzanines.


 Picture: Marc Goodwin
Picture: Marc Goodwin
Comments :