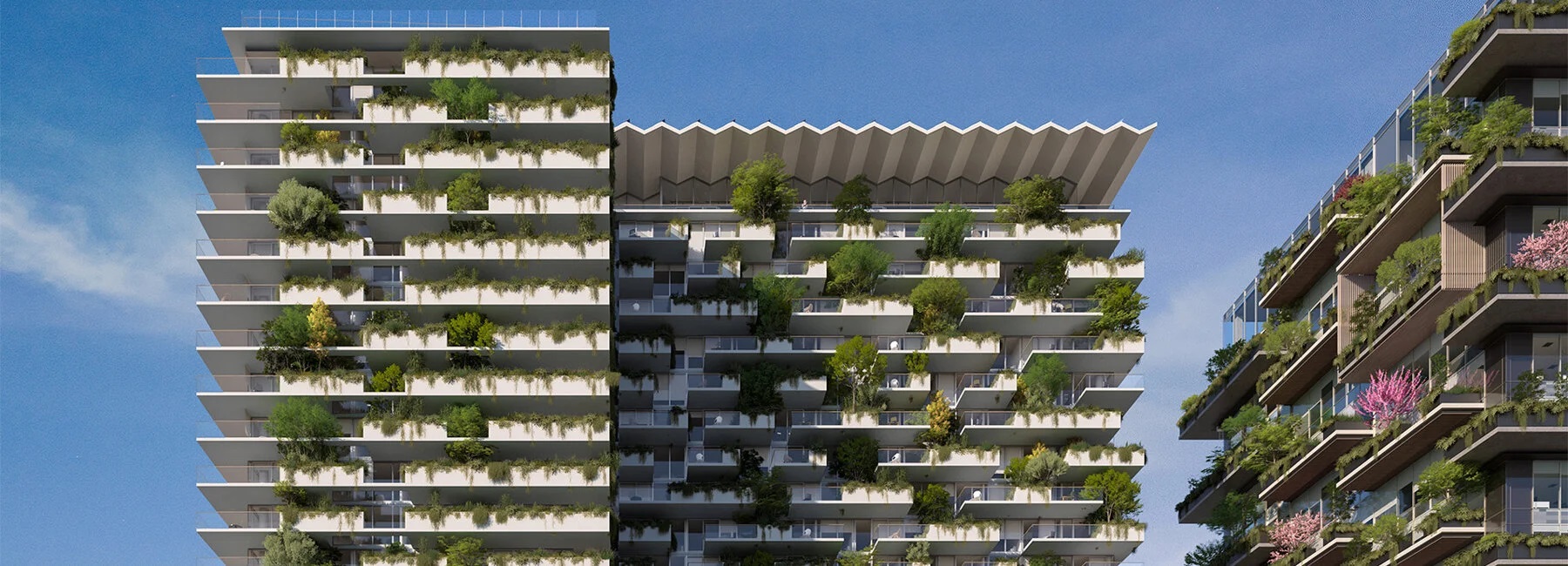The ‘Orchard’ Residences at Westbank Campus in San Jose will be Interwoven with Nature

as part of westbank’s sweeping campus transformation of san jose, james k.m. cheng architects unveils its ‘orchard’ residences. together with the residential project, the ‘orchard’ will span two distinct buildings including an accompanying workspace designed by WRNS studio — look for designboom’s upcoming feature of the orchard workspaces soon. developed in partnership with urban community, peterson and OPtrust, the orchard marks the largest of all the first five projects across the westbank campus. sited at 409 S 2nd street, as much of the structure as practical will be built of mass timber, architecturally mimicking the rhythm of the orchards that once dominated the landscape of the santa clara valley, known then as ‘the valley of heart’s delight.’ in keeping with westbank’s broader initiative, the project aims for a net zero carbon footprint so that once complete, it would be as if the building was never constructed.
Read more via designboom


Comments :