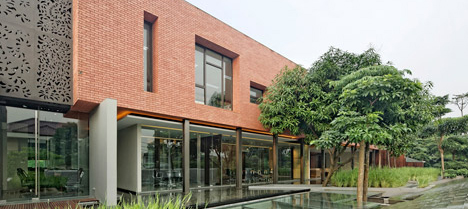Jakarta office block by Wahana Architects features trailing planting and an underground passage
Wahana Architects used a combination of red brick, perforated metal and slatted timber to provide different levels of exposure for each floor in the PS-26 Office in Jakarta, Indonesia. The Indonesian studio designed the PS-26 office for a corner plot in midtown Jakarta. To provide an oasis from the hubbub of the city, the architects preserved existing trees in the grounds and added trailing planting to soften the edges of the building.(Read more). Via dezeen.com



Comments :