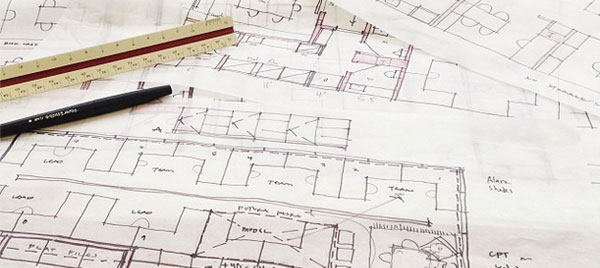Sketching during Schematic Design
So what exactly is schematic design? In short order, schematic design is the initial design phase in any project. The first step is called programming which is when the client and architect discuss the requirements of the project (how many rooms, the function of the phases, etc.), testing the fit between the owner’s needs, wants, and budget. This first phase is incredibly important but it is a fact-finding and data collection process. The first time I get to put pen (or pencil) to paper is during the schematic design process.
Let’s get a bit more specific on what schematic design actually means – the architect prepares a series of rough sketches which show the general arrangement of rooms and their placement on the site. I generally like to assemble all the information I have collected during the programming phase and start blocking out initial diagrams that describe the physical parameters of the project. Normally this is in the form of quick sketches The homeowner approves these sketches before proceeding to the next phase which is Design Development.
I think I’ll talk about the design development phase in a separate post because today is dedicated to the sketches behind the latest project we just started.
(Read More) Via Life of an architect
