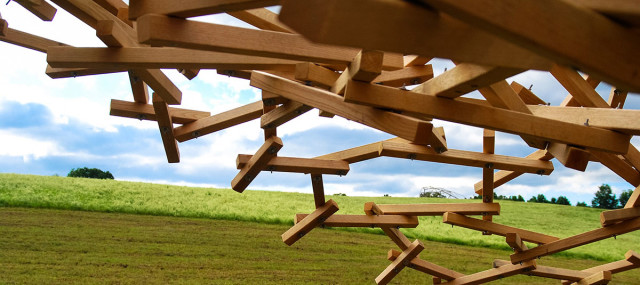Paperless construction
Although dreams of the paperless office have been around for decades, designers and builders still rely heavily on printed drawing sets. The Species Niches Pavilion represents a small step toward a fully digitized workflow.
Digital organic
Commissioned to create a piece for the Omi sculpture park in Ghent, New York, the design firm Harrison Atelier set out to make a form that would appear both highly considered and chaotic. Their concept consisted of two main components, an arch and a half dome, linked by a veil-like trellis — all formed from 1,000 small pieces of oak.
After crafting their initial design in the modeling software Rhino, they reached out to Allan Olson, a structural engineer in Arup’s Los Angeles office, to help them ensure structural stability and safety. A quick review convinced Olson that the best way to complete the project within the tight timeline and budget would be to pull the Rhino models into structural software GSA Suite and finish the analysis there. “It was the easiest way to manipulate what was essentially an organic form,” he said.
