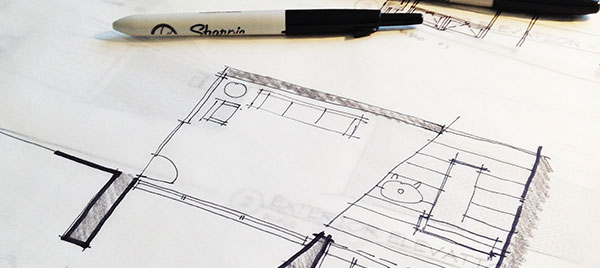Architectural Sketching or How to Sketch like Me
Architectural sketching is becoming a thing of the past – at least that’s how it seems to me most days. I graduated eons ago back in 1992, back in the days that pre-date computers in the studio. This doesn’t mean that everyone who graduated in my era could sketch – far from it. What it means is that we learned how to think and communicate our ideas slightly different from the product of today’s architecture programs. Now that I’ve been at this “architect” thing for a little while, I can look back at my sketches, all the way back to my time in school, and see how my sketch technique has evolved and how that technique has shaped my architectural solutions.
It’s kinda freaky to be honest. I’m not sure I would have made this observation had I not started writing this blog and posting my sketches for others to view. While I don’t think I am particularly gifted at sketching beautiful drawings, I do think that I have a style that has become recognizable as my own – and that is pretty freaking awesome to discover. Over the last four years, I have published a handful of articles where I share my thoughts and observations on the process and value that I believe sketching offers an architect. Through these posts, I get a considerable amount of feedback from people who are kind enough to let me know that they like the way I sketch. I’ve even mailed off a few sketches to people who have requested them – a mind-boggling idea quite honestly – the people in my office get my sketches all the time and they end up in the recycle bin 100% of the time.
(Read more) Via http://www.lifeofanarchitect.com/architectural-sketching-or-how-to-sketch-like-bob-borson/

Comments :